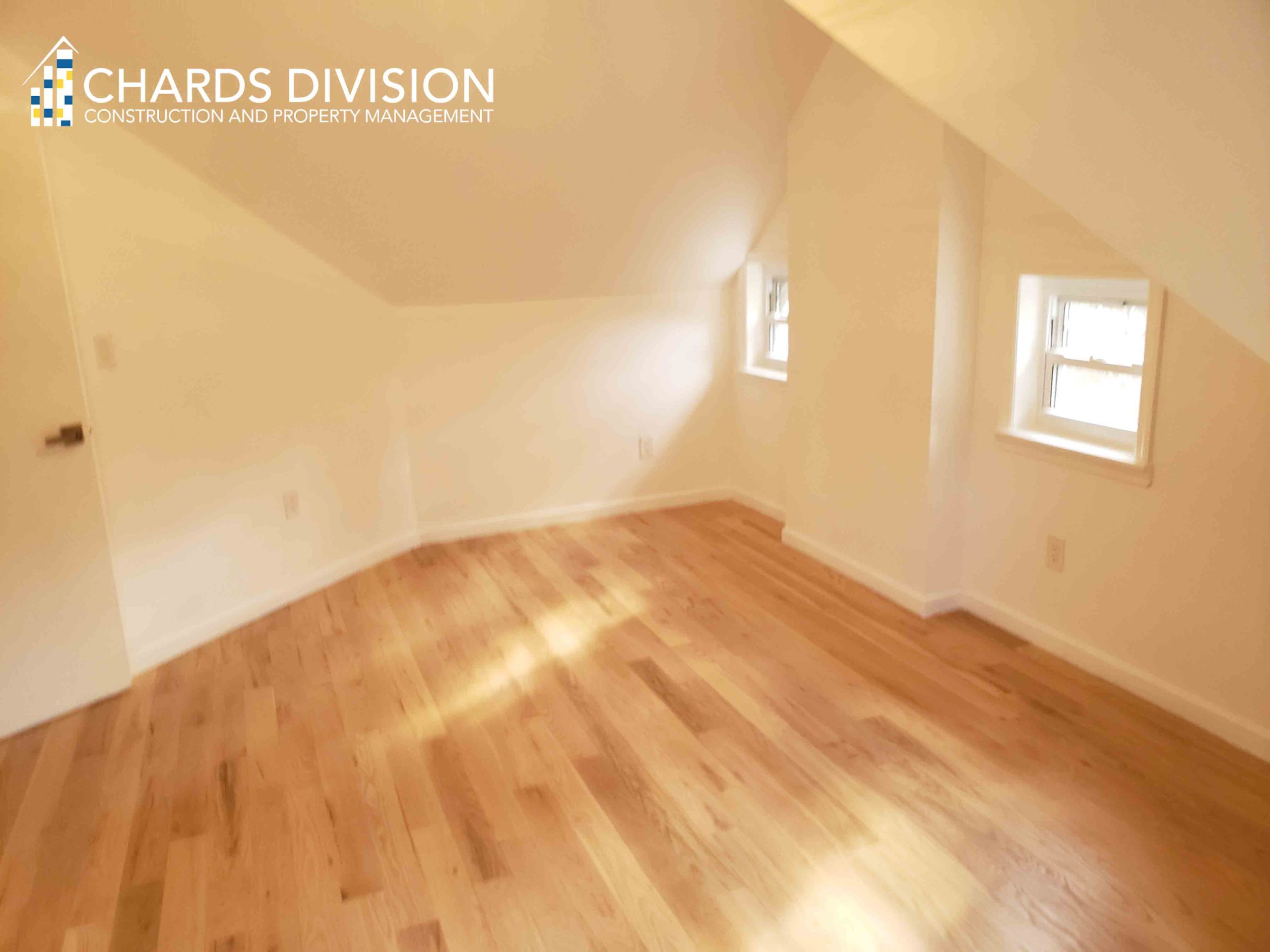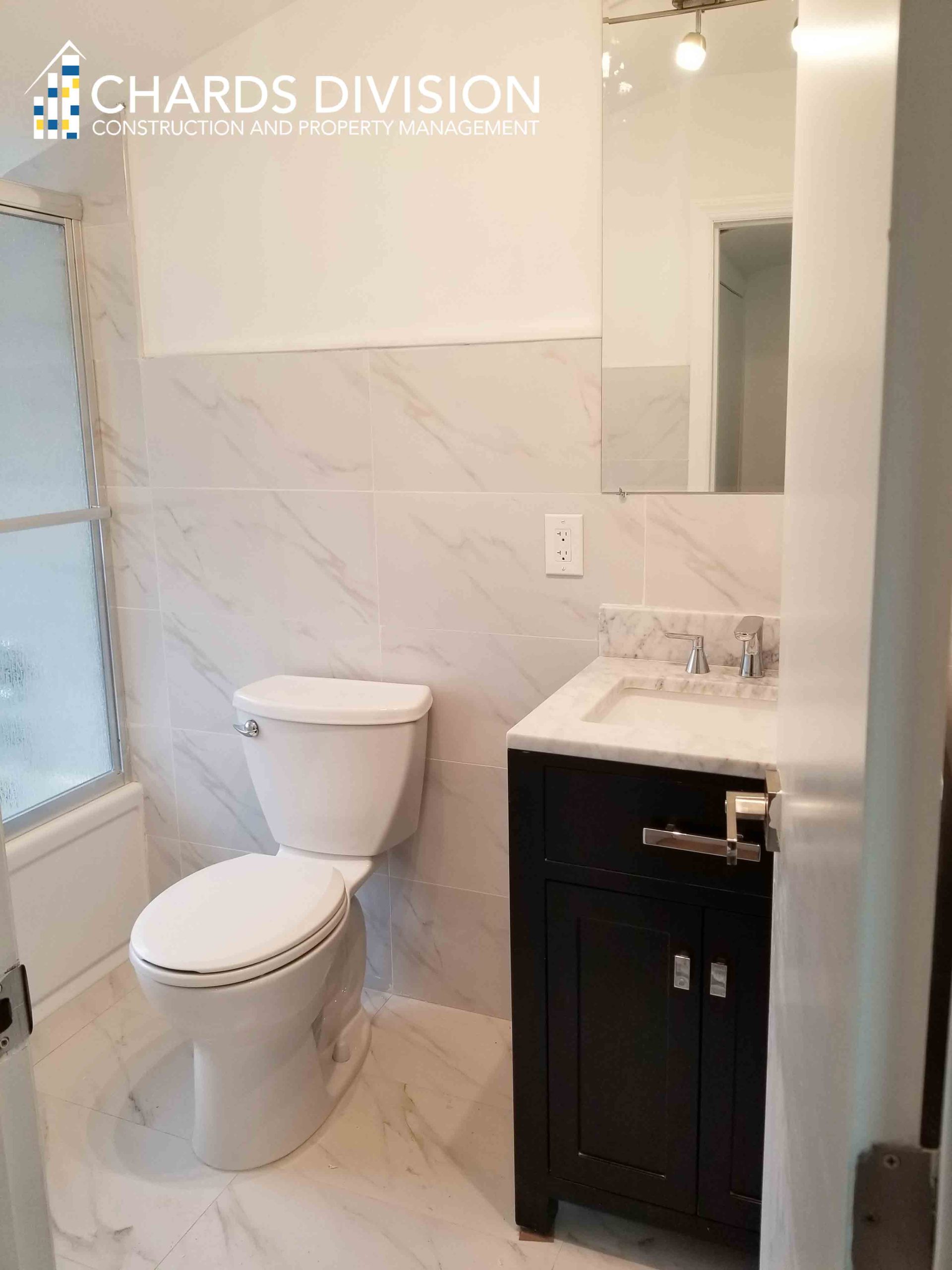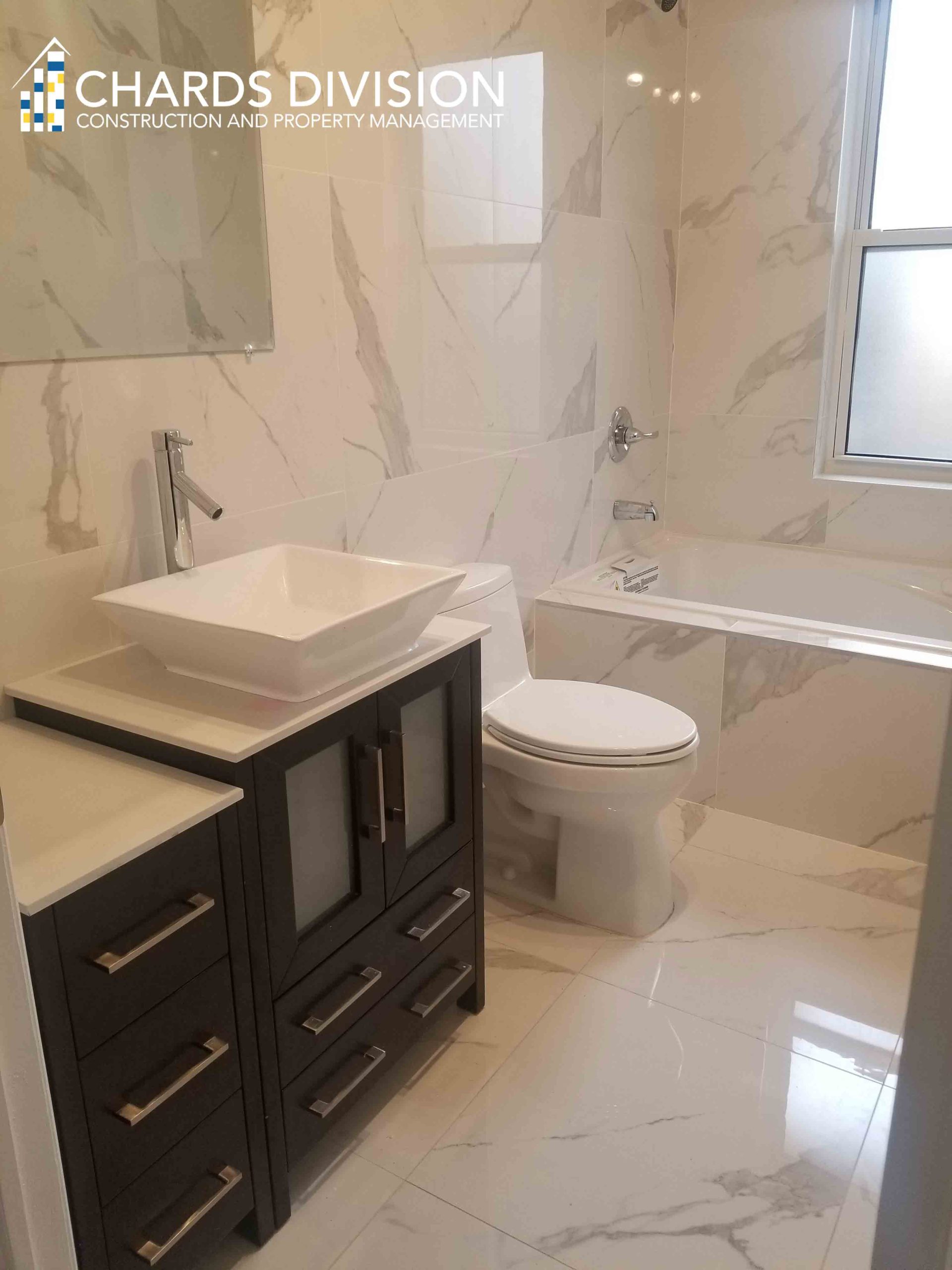
East Street
August 30, 2018
SHOWCASE
HICKORY GROVE
Redesigned Kitchen
This project exemplified an interior remodel, encompassing every facet from the inviting foyer to the cozy living rooms, rejuvenated bathrooms, and tranquil bedrooms. A focal point of the renovation was the expansive redesign of the kitchen, meticulously crafted to create a more spacious and functional culinary hub. Additionally, to enhance convenience and accessibility, a stylish half bath was seamlessly integrated into the main floor layout. Each area was planned and executed, blending practicality with aesthetic appeal to deliver a home transformation that perfectly suits modern living.
Client
Larchmont
Project
Interior Remodeling, Project Management



